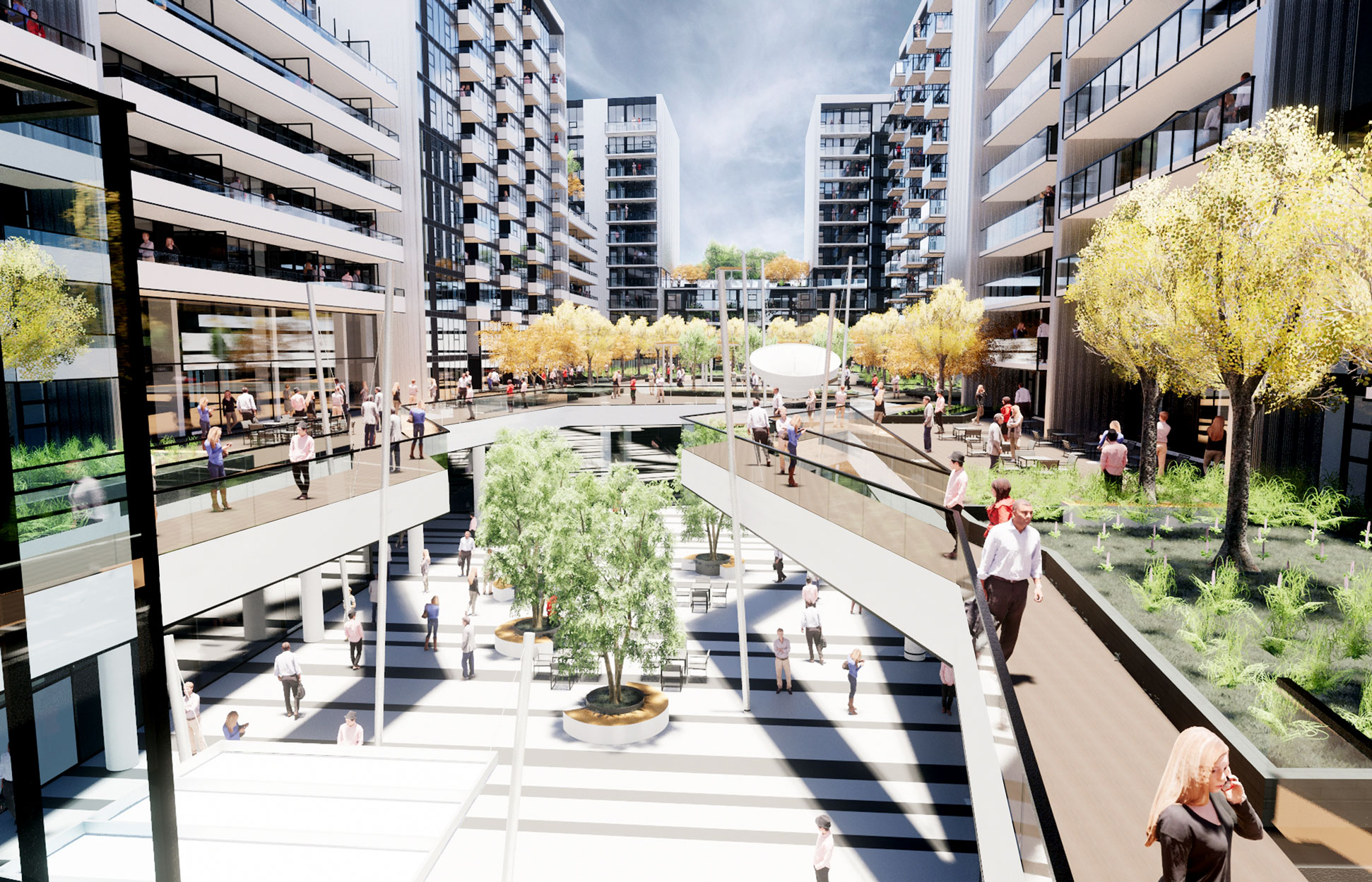New Master-Planned Richmond Community Receives Unanimous Support
Date
09 Aug 2018
A new master-planned mixed-use development in the heart of Richmond has been unanimously approved by the Advisory Urban Design Panel. This urban ‘community’ will comprise of 7 mid-rise tower forms integrated into a unifying podium that spans across a large commercial precinct. There will be a combined mix of 882 market, rental, and affordable residential units, a 130,000 sf office tower, and over 70,000 sf of ground oriented retail space.
http://www.gblarchitects.com/work/alderbridge-way/
