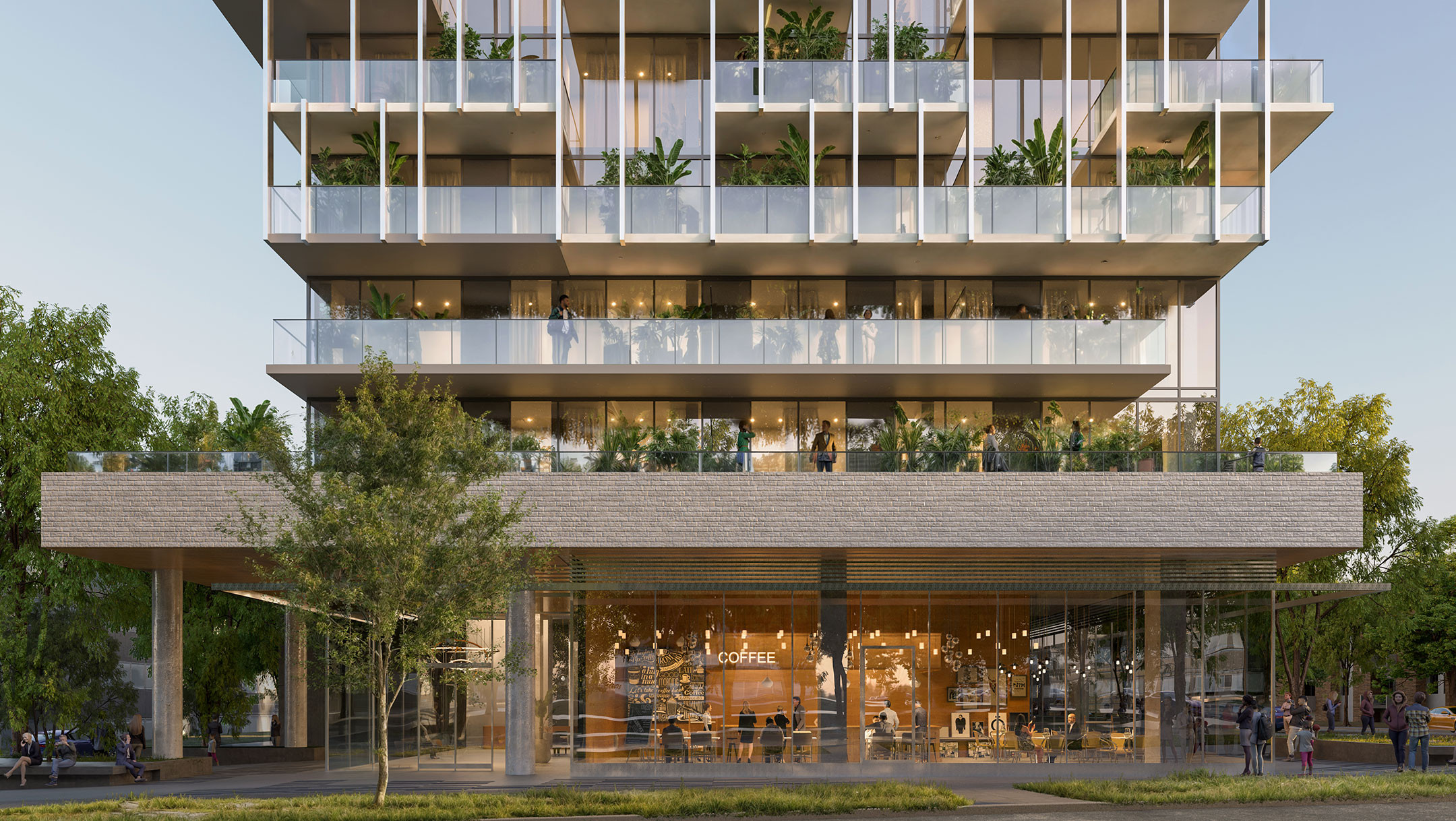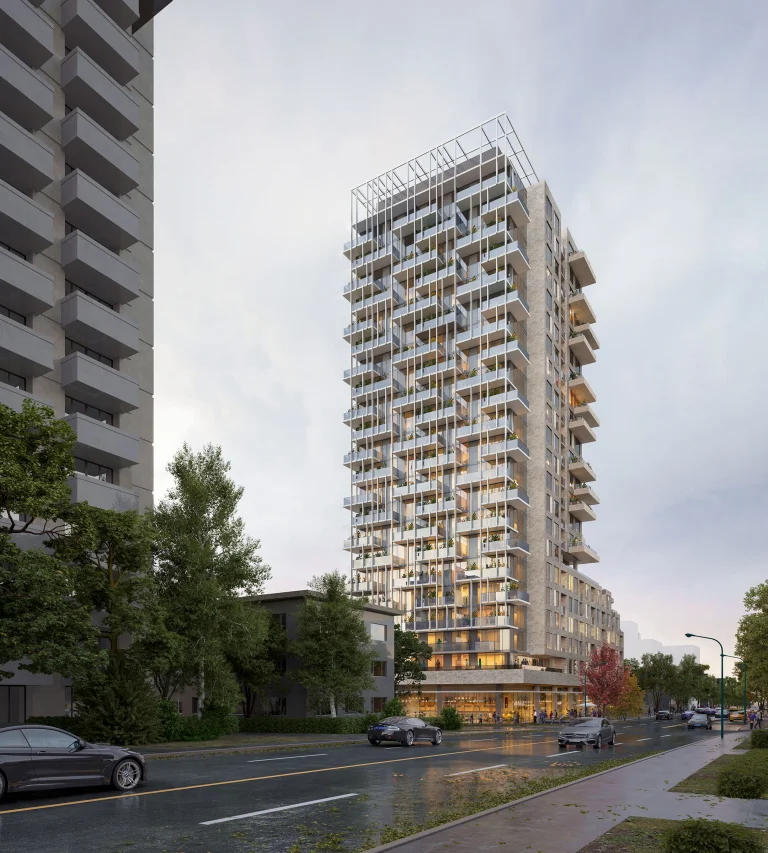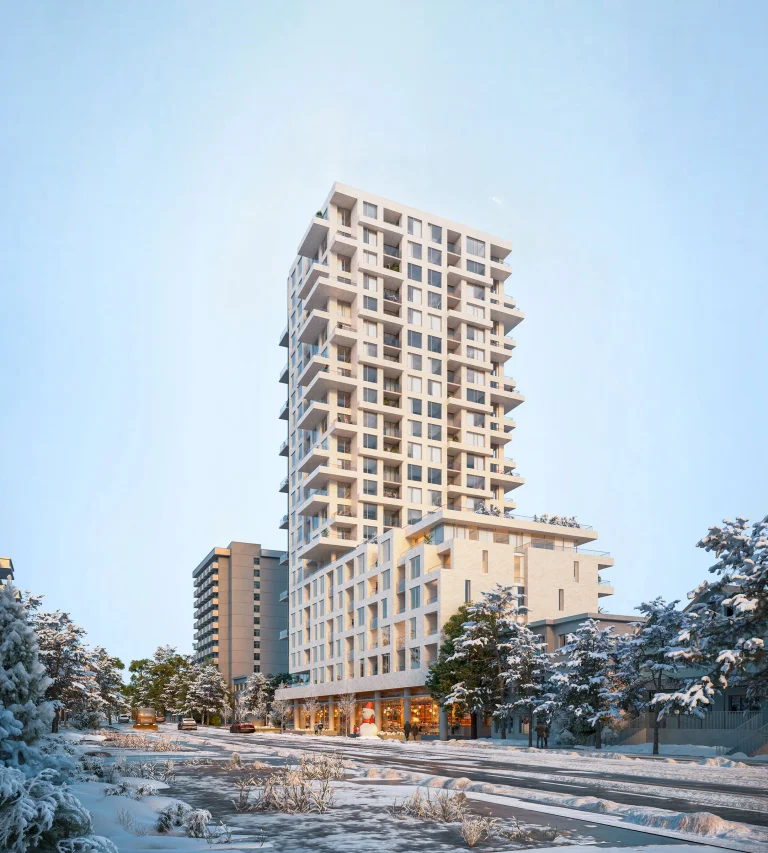
12th & Spruce
Located within the Fairview South area of the Broadway Plan and a block from Vancouver General Hospital, this 22-storey high-rise will feature three retail spaces and 218 rental units, of which 20% will be secured at below-market rates.
The monolithic L-shaped structure integrates the tower and podium, which hovers above the commercial base, creating a distinct separation between residential and commercial uses. The east and west elevations detach from the primary form, each with a distinct architectural expression responding to its orientation.
On the west façade, deep balcony projections and vertical fins provide shading, extending beyond the roofline to screen the mechanical penthouse and enhance the skyline. The south elevation is heavily textured with staggered balconies that offer both shade and visual interest.
The design balances solids and voids, drawing from local building precedents where glazing is often used to generate breaks in the massing. The result is a contemporary form that integrates seamlessly into its evolving urban context.
Location
Vancouver, BC
Client
Spruce and 12th Apartments Inc.
Size
170,000 SF
Status
Design Development
Typology
Rental Residential, Mixed-Use Residential




