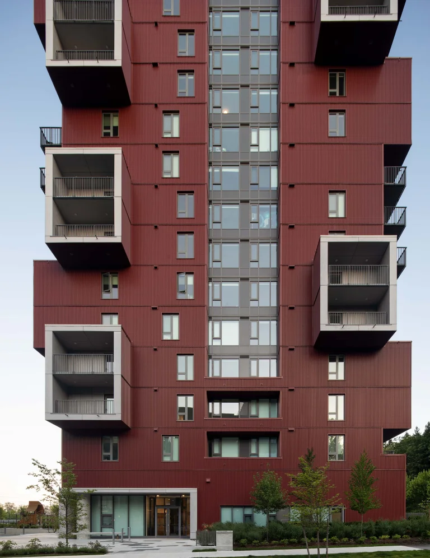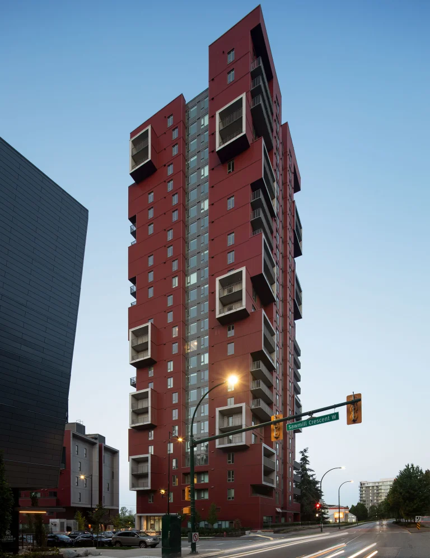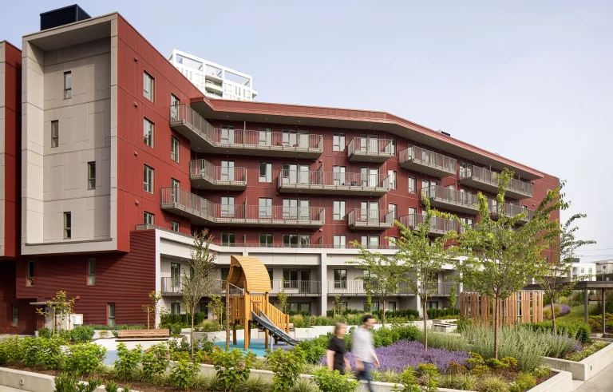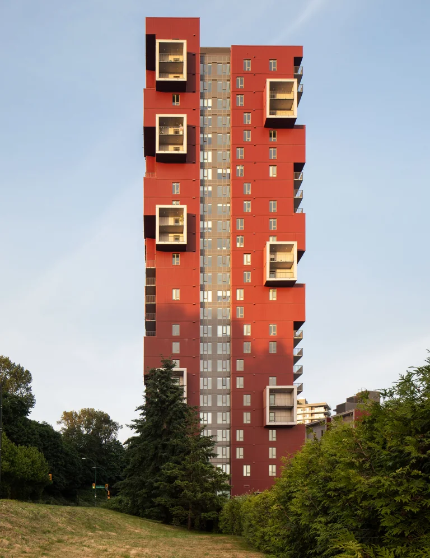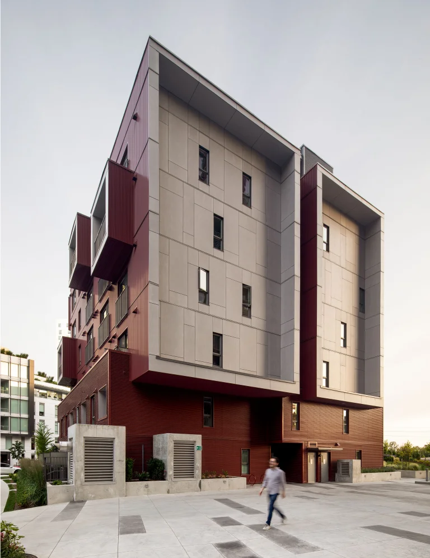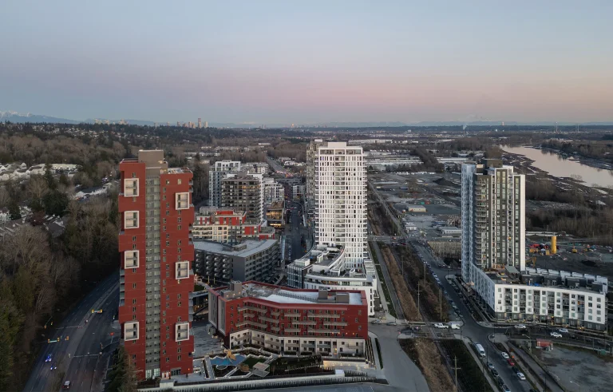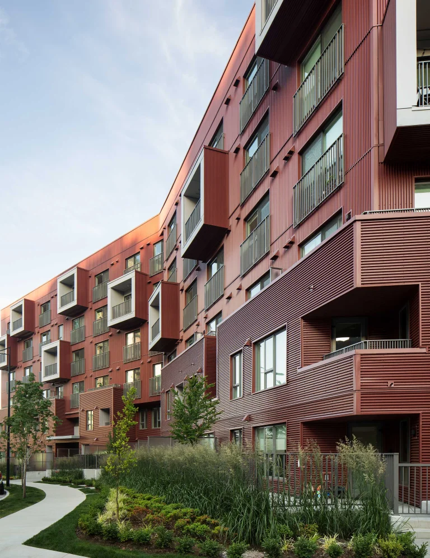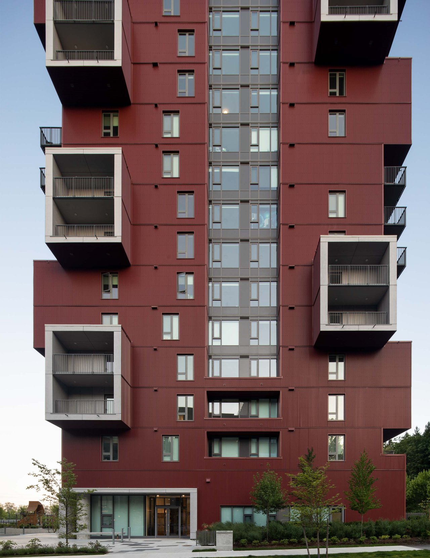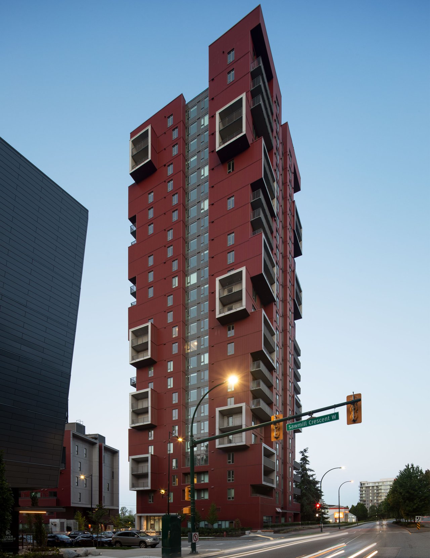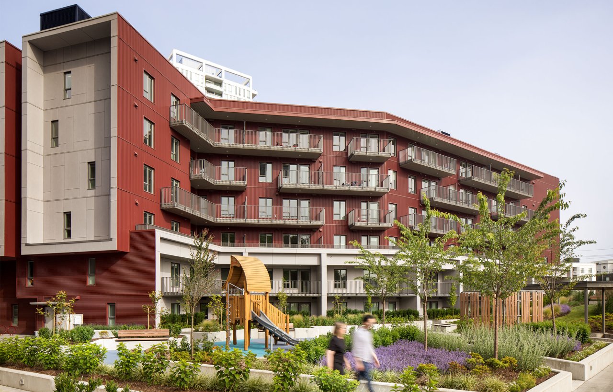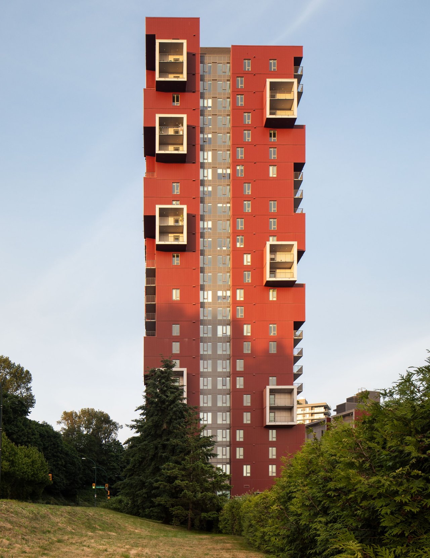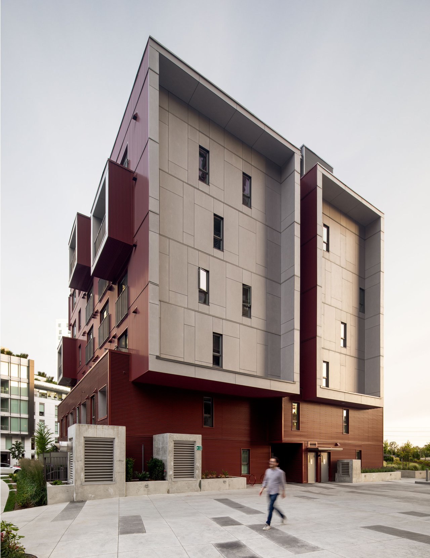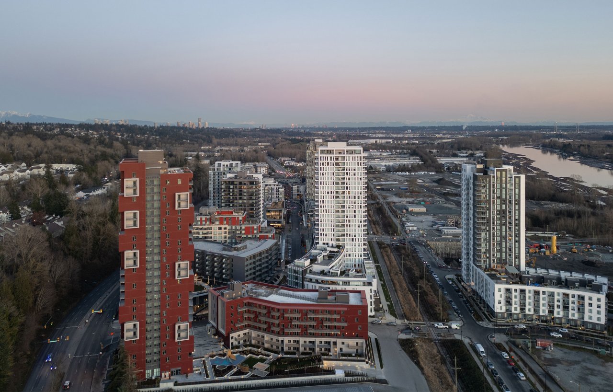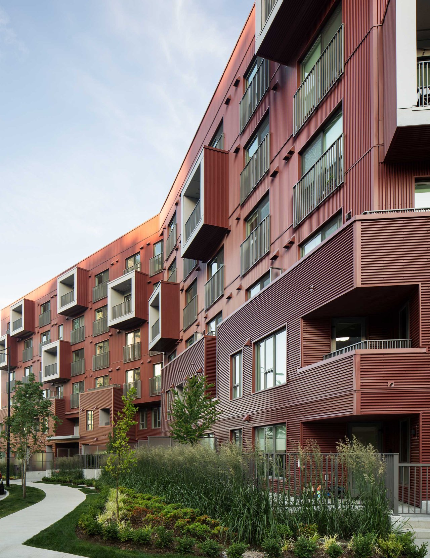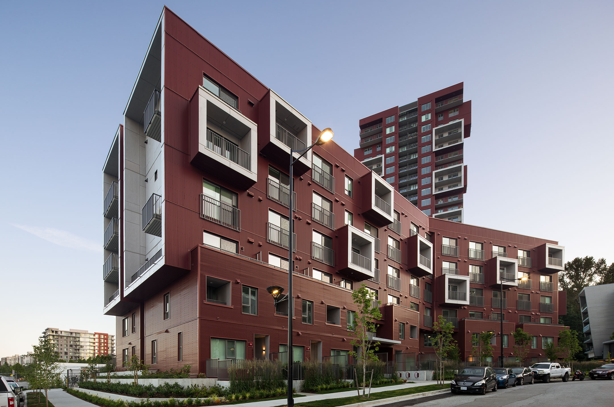
Sawmill Housing Development
Sawmill Housing presents a bold, place-specific response to urban density, integrating industrial heritage with a sustainable form that challenges glass-tower conventions. Its solid, energy-conscious design proposes a thoughtful model for affordable housing that enhances identity, livability, and the future of multifamily architecture.
Located on a former industrial site in Vancouver’s River District, the project combines a 26-storey tower with a zigzagging mid-rise to create a dynamic composition rooted in both place and purpose. The building’s solid, energy-conscious form conveys its social and environmental intent, while its placement at Marine Way and Sawmill Crescent defines a key entry to the River District and allows southern sunlight to reach the courtyard.
Delivered through a public and non-profit partnership, the project establishes a dignified model for dense, sustainable housing and contributes to Canada’s largest one-time municipal land investment in community housing.
Location
Vancouver, BC
Client
TL Housing Solutions
Size
242,000 SF
Status
Complete
Typology
Non-Market Residential
Awards
The Plan Awards 2025 - Shortlist for Best Housing Project
