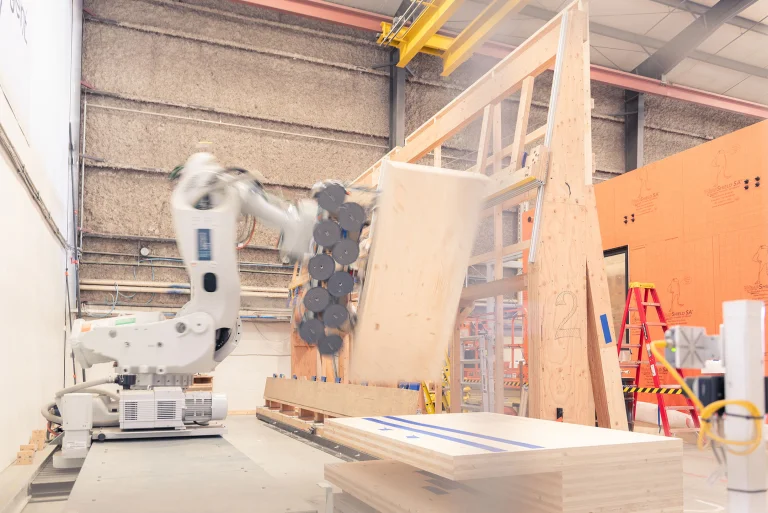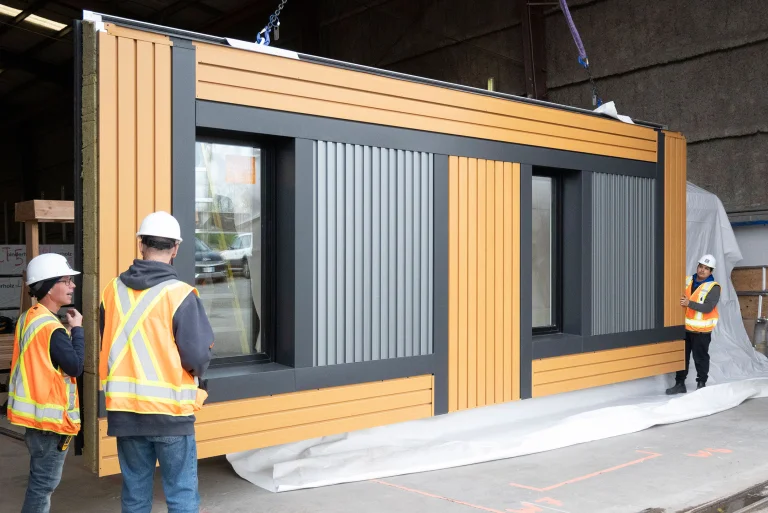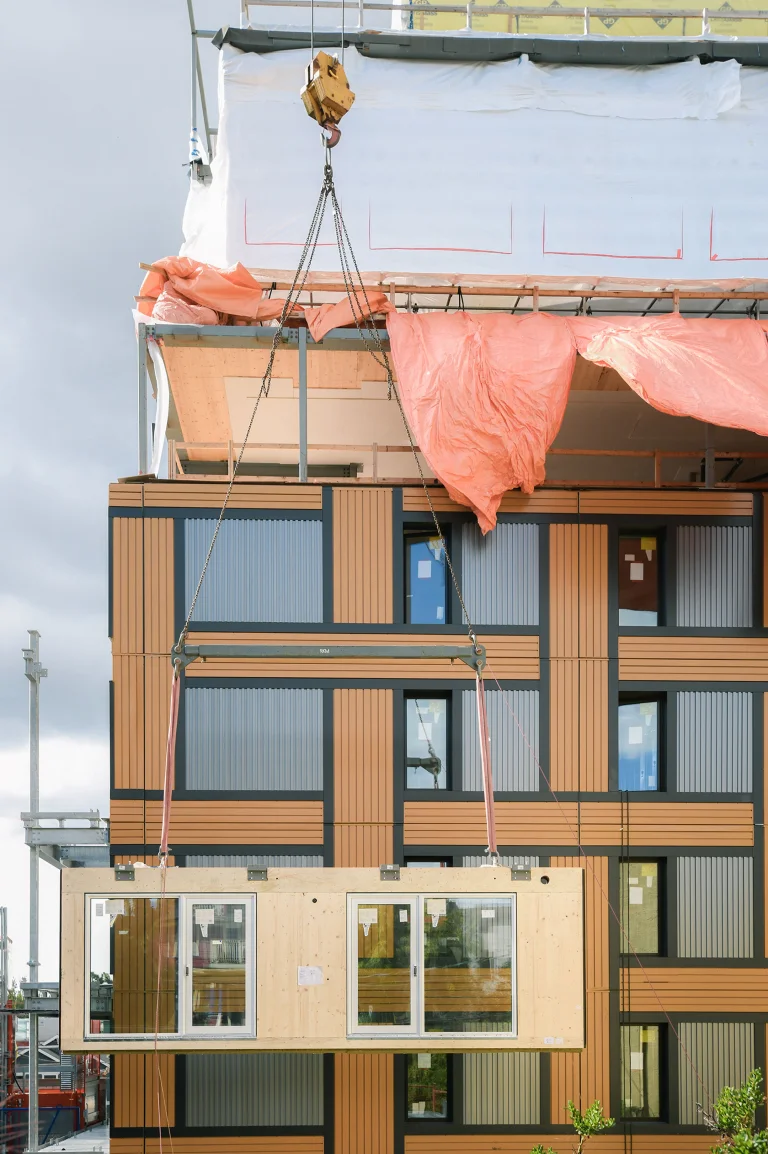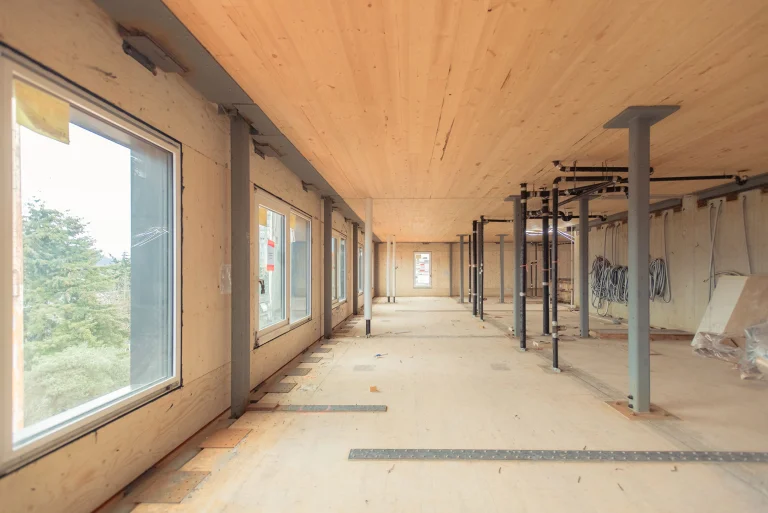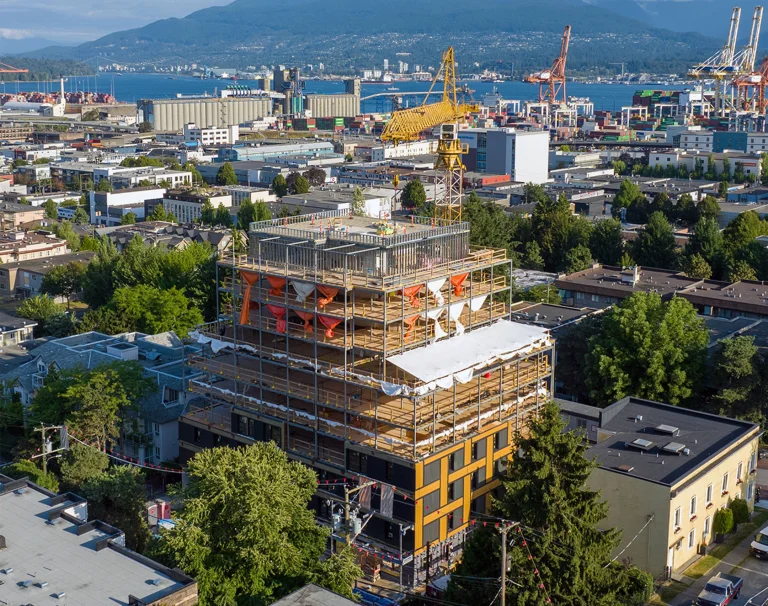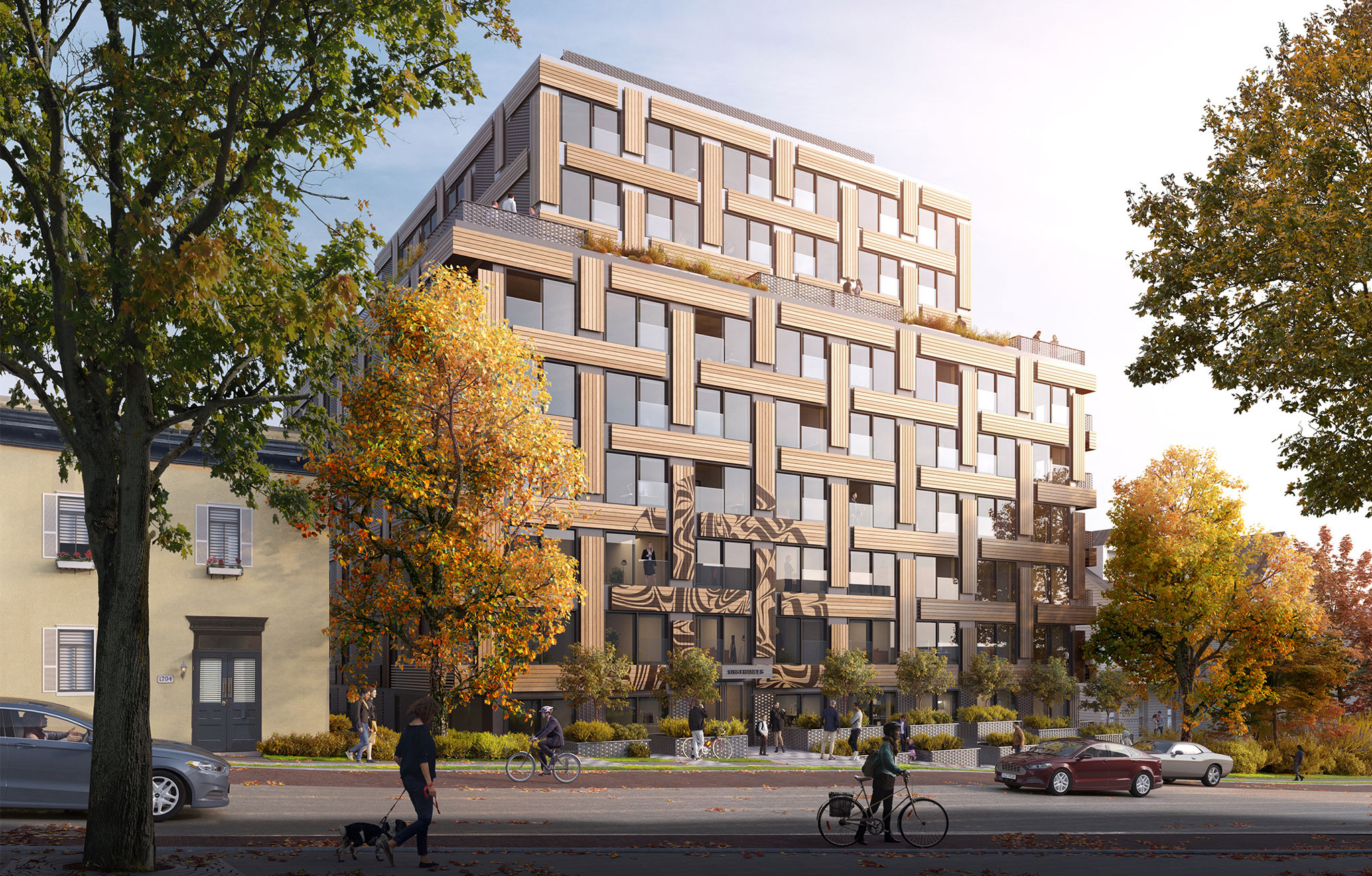
Chief Leonard George Building
Innovative and culturally relevant, the Chief Leonard George Building is Canada’s first mixed-use tall mass timber Passive House building. The project has achieved 75% reduction in embodied and operational carbon, utilizing pre-manufactured mass timber floor and envelope panels.
It sets the gold standard for Urban Indigenous housing and environmental stewardship providing 81 social housing units and a childcare facility. The façade is envisioned as a woven cedar basket, an artistic adaption of the celebrated Coast Salish tradition and technique, providing a striking visual reminder of the historic cultural practices of the Indigenous peoples who have called these lands home.
Location
Vancouver, BC
Client
BC Indigenous Housing Society
Size
85,000 SF
Awards
2025 AFBC Innovation Award
Status
Under Construction
Typology
Non-Market Residential, Retail
Sustainability
Passive House, Mass Timber, Robotic Premanufacturing
