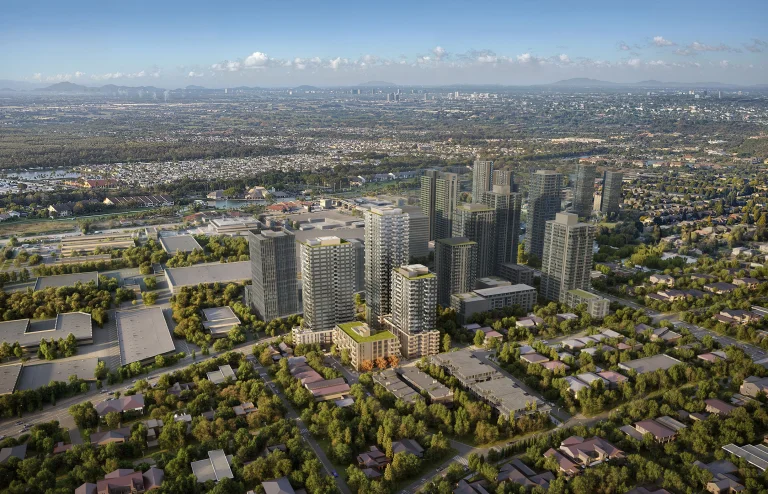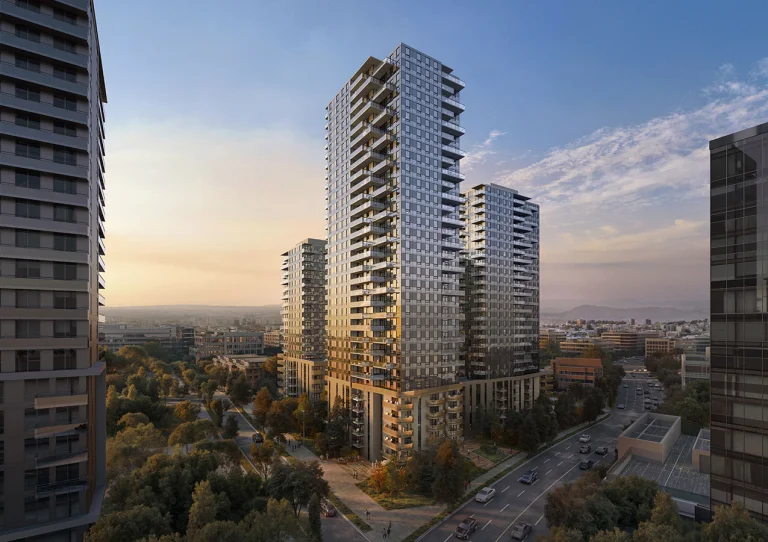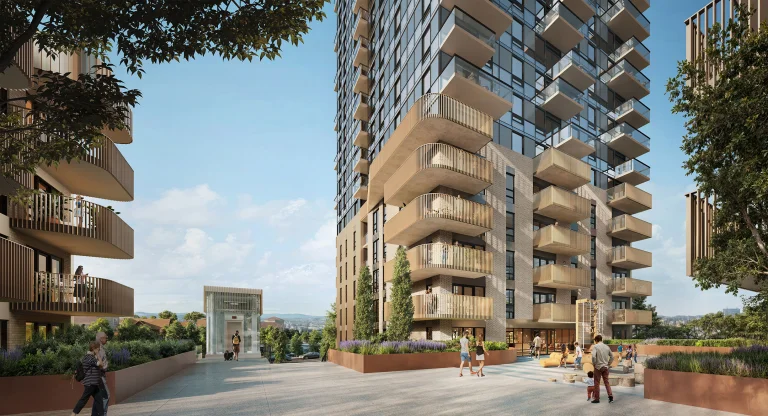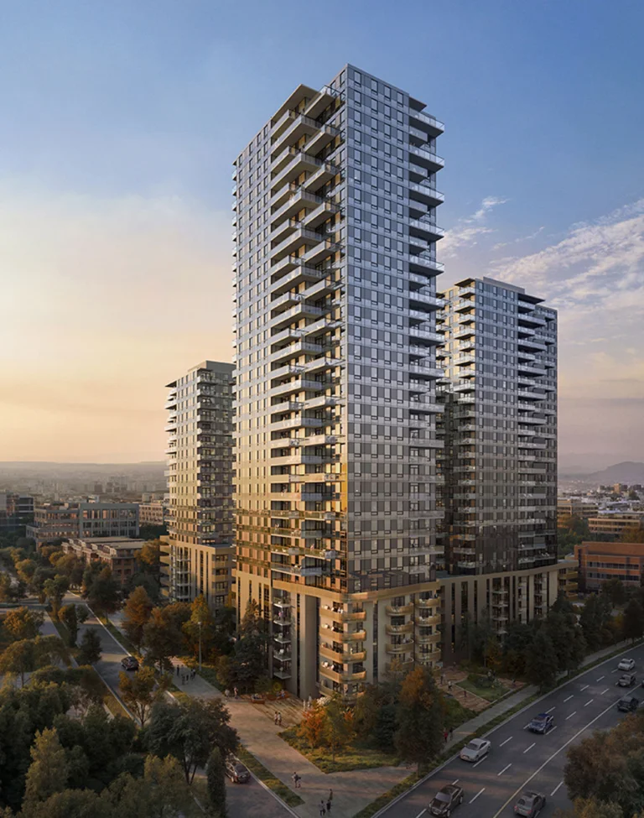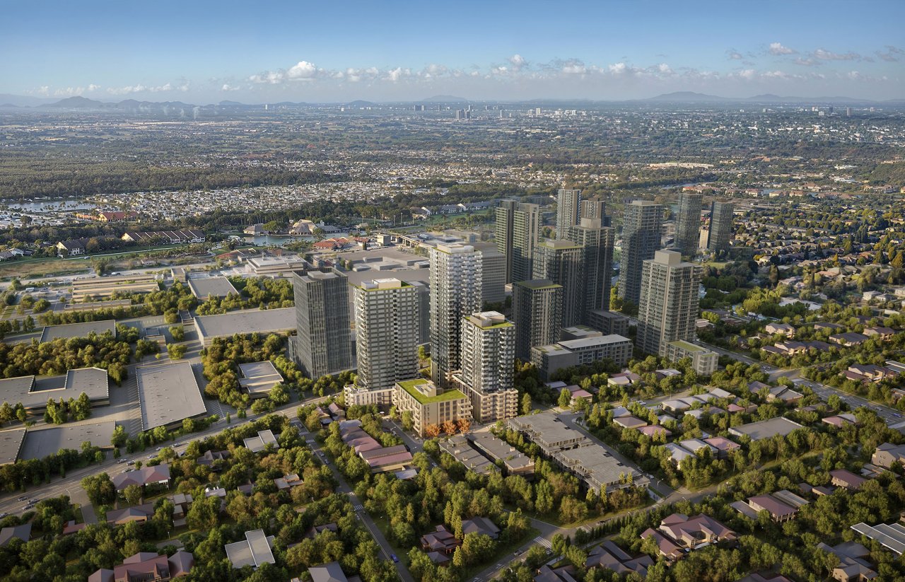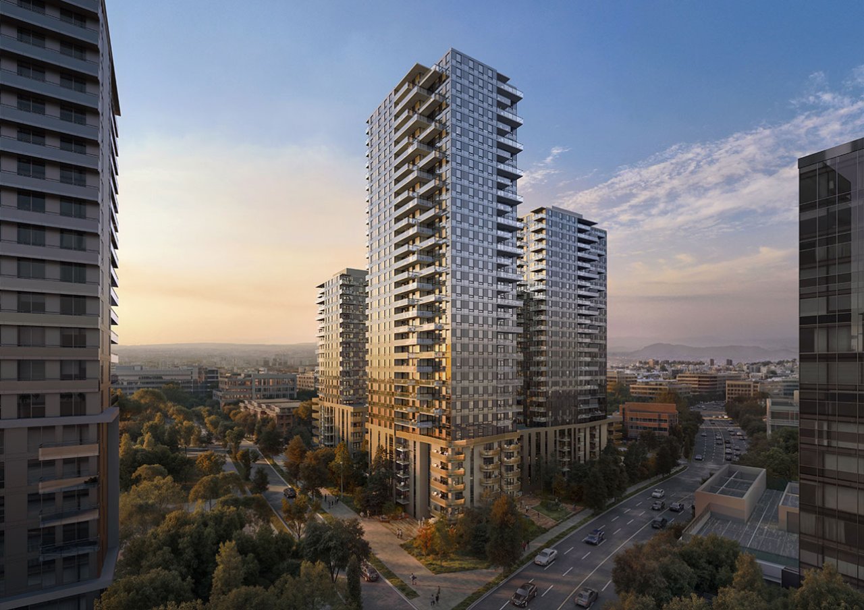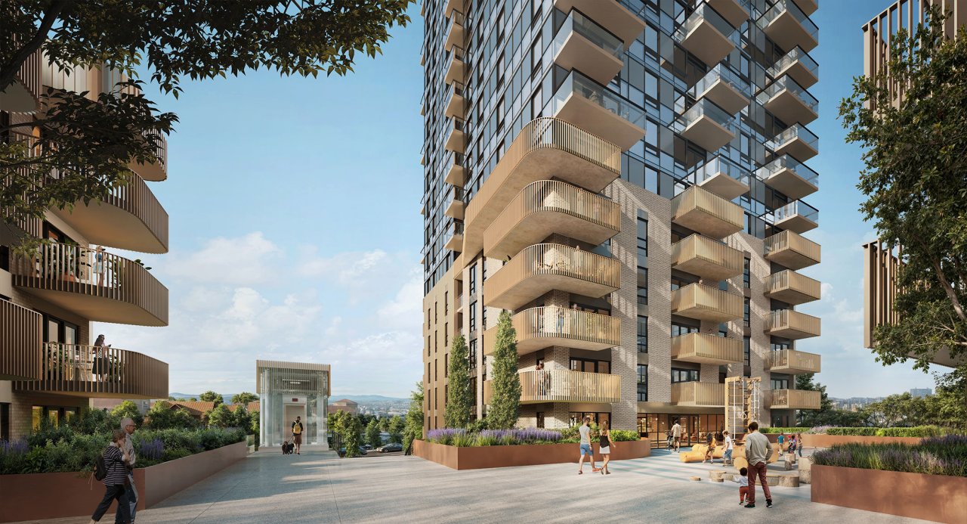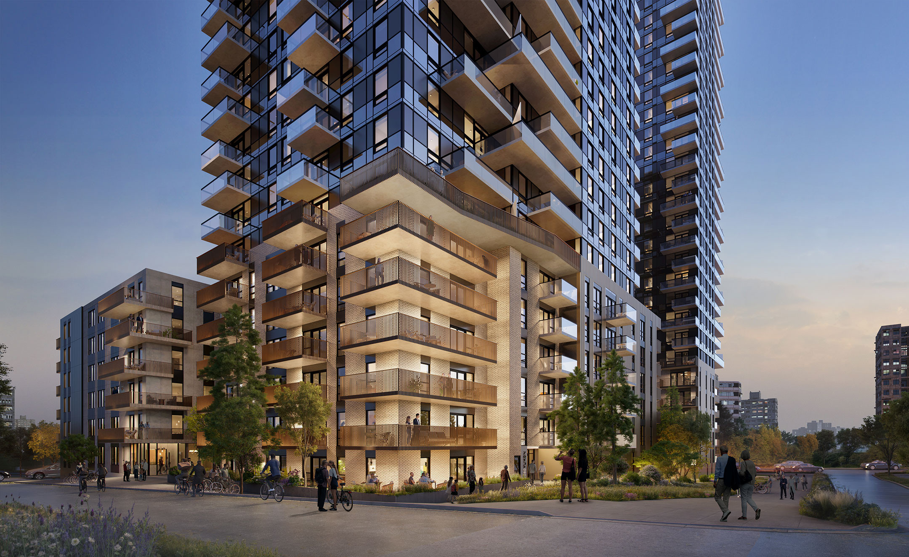
8080 Yukon
This mixed-tenure project comprises 903 homes across four buildings, offering a variety of housing options. Located near transit, it is meant to serve people of all ages, including seniors, families, and young professionals. The design focuses on residents' well-being and support. When finished, it will be the largest nonprofit-led social housing project in Vancouver.
A raised courtyard connects the four buildings and acts as the main gathering spot for residents. It includes gardens, social spaces, a play area for children, places for urban gardening, a wellness area for seniors, and a walking path. Each building has entries and indoor amenities that open onto the courtyard, making it a lively community space.
Location
Vancouver, BC
Client
Kiwanis Club of Vancouver, Soroptimist International of Vancouver and Purpose Driven Development
Size
263,000 SF
Status
Rezoning
Typology
Non-Market Residential, Market Rental
