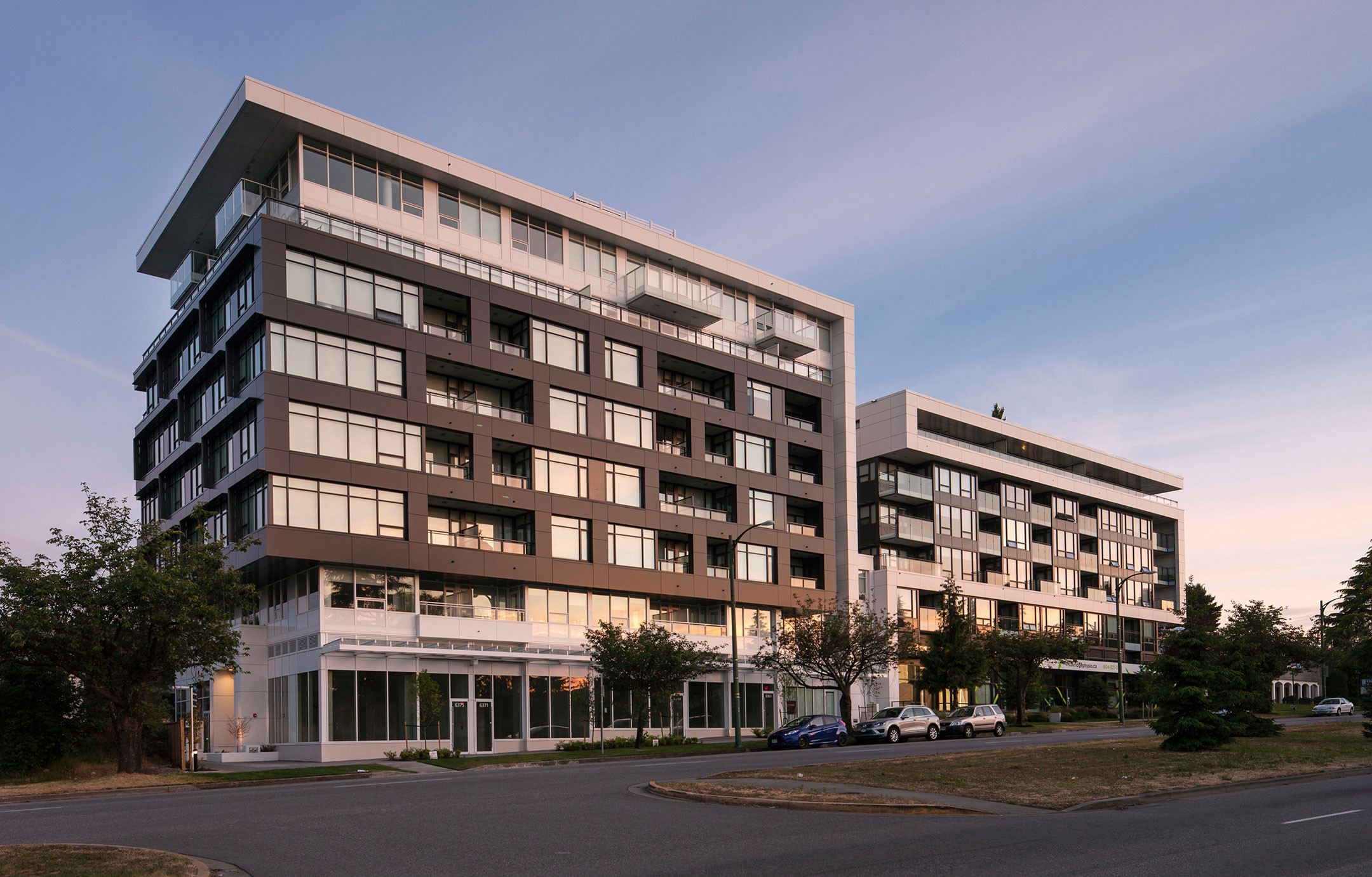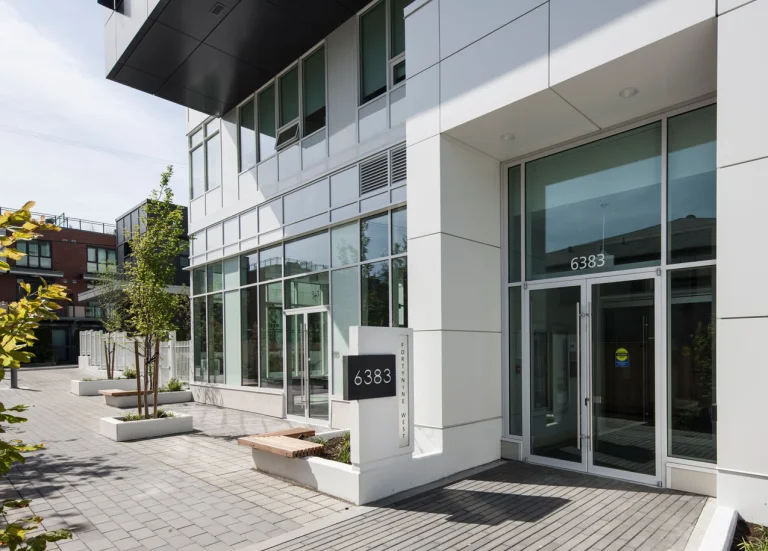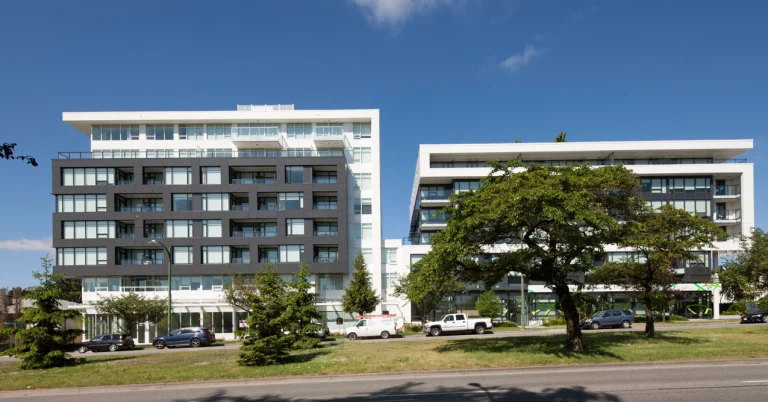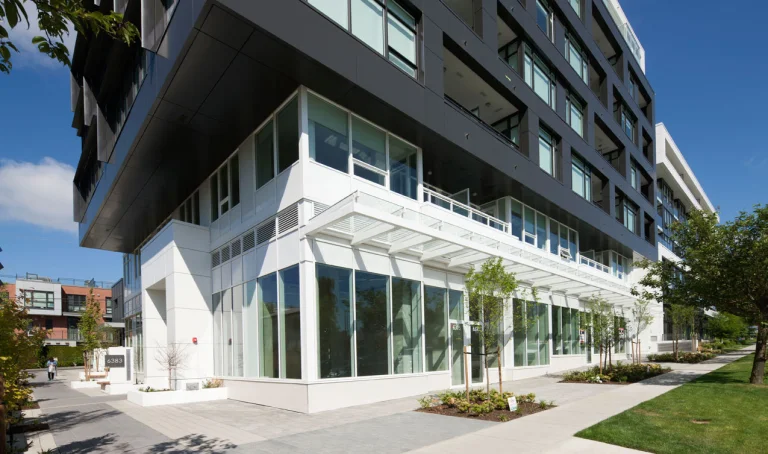
Forty Nine West
Forty Nine West was one of the first developments to be approved and built under the Cambie Corridor Plan, providing a balanced massing arrangement to GBL's Prelude project to the north. The building form is striated into a 2-4-2 layering split, reinforcing the commercial base and penthouse upper levels. The site depth allows for townhouses along the lane edge, further diversifying the unit mix. The main entry runs perpendicular to the mid-block break that links Cambie Street to the lane and Tisdall Park beyond.
Location
Vancouver, BC
Client
Wanson Development
Size
60,000 SF
Status
Complete
Typology
Strata Residential, Retail
Sustainability
LEED Gold





